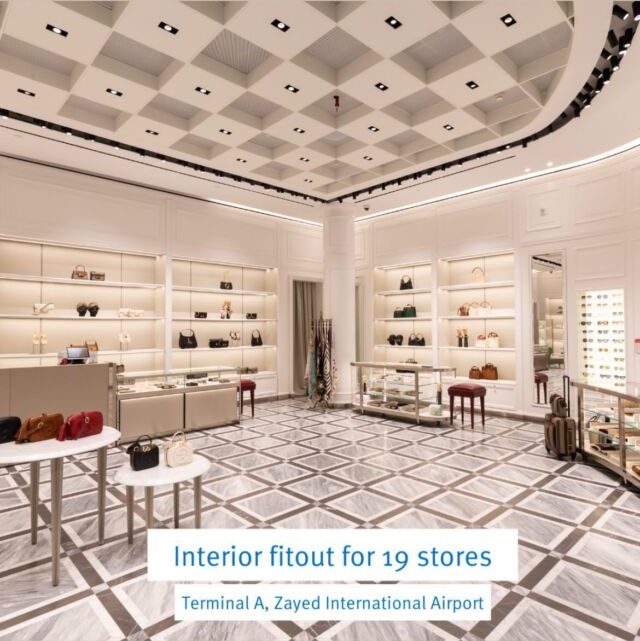
Essential Tips For Interior Office Fit Out
Creating a functional and aesthetically pleasing office space is vital for productivity and employee satisfaction. Below are some essential tips to consider for an effective interior office fit out.
Understand your needs:
Before starting the fit out process, it’s essential to understand the specific needs of your office. This involves analyzing the type of work your team does, the number of employees, and any special requirements such as meeting rooms, breakout areas, or private offices. Conduct surveys or meetings with staff to gather their input, ensuring that the new layout meets everyone’s needs.
Plan for flexibility:
In today’s business environment, flexibility is key. Design your office space to accommodate future changes without significant disruption. Modular furniture, movable partitions, and adaptable layouts can help your office adapt to growth or changes in working styles.
Consider ergonomics:
Ergonomics plays a significant role in employee well-being and productivity. Invest in quality furniture that supports good posture and reduces strain. Adjustable desks, ergonomic chairs, and monitor stands can prevent health issues and improve comfort, leading to a more productive workforce.
Increase natural light:
Natural light is a vital factor in creating a pleasant working environment. Position workstations near windows and use glass partitions to allow light to flow through the office. Incorporating natural light can improve mood, reduce eye strain, and boost overall productivity.
Incorporate biophilic design:
Biophilic design involves integrating natural elements into the office environment. This can include indoor plants, natural materials like wood and stone, and views of the outdoors. Biophilic design has been shown to reduce stress, improve creativity, and improve well-being.
Focus on acoustics:
Noise levels in an office can significantly impact productivity and concentration. Implementing acoustic solutions, such as sound-absorbing panels, carpets, and strategic placement of furniture, can help manage noise levels. Consider creating quiet zones or private booths for tasks requiring high concentration.
Create collaborative spaces:
Encourage teamwork and communication by designing collaborative spaces. These can include open-plan areas, comfortable lounges, and dedicated meeting rooms equipped with the necessary technology. Collaborative spaces should be designed to nurture creativity and ease of communication among employees. The visual appeal of an office can influence employee satisfaction and company image. Choose a color scheme that aligns with your brand and creates a positive atmosphere.